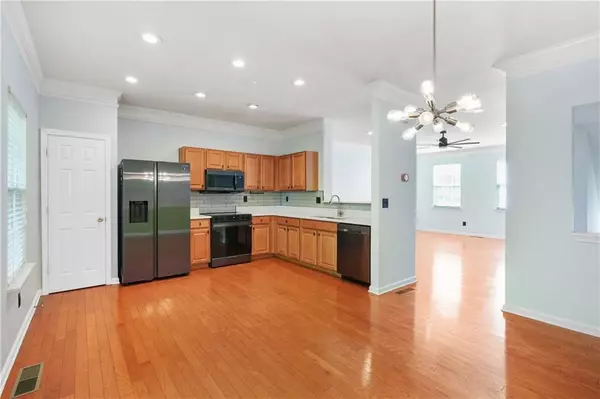3 Beds
2.5 Baths
1,860 SqFt
3 Beds
2.5 Baths
1,860 SqFt
OPEN HOUSE
Sun Jul 27, 12:00pm - 2:00pm
Key Details
Property Type Townhouse
Sub Type Townhouse
Listing Status Active Under Contract
Purchase Type For Sale
Square Footage 1,860 sqft
Price per Sqft $149
Subdivision Brookview
MLS Listing ID 7582644
Style Contemporary
Bedrooms 3
Full Baths 2
Half Baths 1
Construction Status Resale
HOA Fees $275/mo
HOA Y/N Yes
Year Built 2005
Annual Tax Amount $2,801
Tax Year 2024
Lot Size 1,350 Sqft
Acres 0.031
Property Sub-Type Townhouse
Source First Multiple Listing Service
Property Description
BRING YOUR BEST OFFER!
Location
State GA
County Cobb
Area Brookview
Lake Name None
Rooms
Bedroom Description Master on Main
Other Rooms None
Basement None
Dining Room Open Concept
Kitchen Breakfast Bar
Interior
Interior Features Other
Heating Central
Cooling Ceiling Fan(s), Central Air
Flooring Hardwood
Fireplaces Number 1
Fireplaces Type None
Equipment None
Window Features None
Appliance Dishwasher, Disposal
Laundry Common Area
Exterior
Exterior Feature None
Parking Features Garage, Garage Faces Front
Garage Spaces 1.0
Fence None
Pool None
Community Features Dog Park, Homeowners Assoc
Utilities Available None
Waterfront Description None
View Y/N Yes
View Other
Roof Type Composition
Street Surface None
Accessibility None
Handicap Access None
Porch Deck
Total Parking Spaces 1
Private Pool false
Building
Lot Description Other
Story Two
Foundation Combination
Sewer Public Sewer
Water Public
Architectural Style Contemporary
Level or Stories Two
Structure Type Other
Construction Status Resale
Schools
Elementary Schools Clay-Harmony Leland
Middle Schools Lindley
High Schools Pebblebrook
Others
HOA Fee Include Maintenance Grounds,Maintenance Structure
Senior Community no
Restrictions false
Tax ID 18040600480
Ownership Condominium
Acceptable Financing Cash, Conventional
Listing Terms Cash, Conventional
Financing no

I am a passionate, friendly real estate professional dedicated to turning your real estate dreams into realty.







