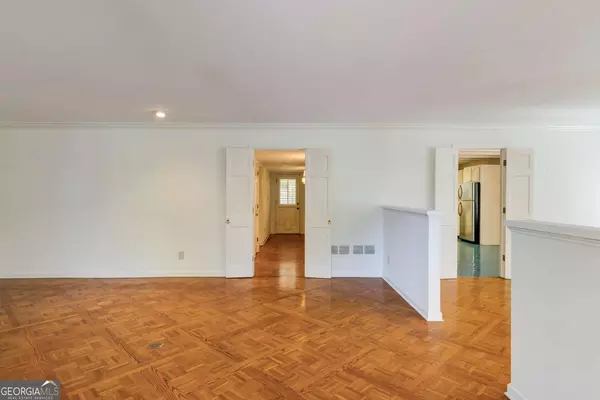$615,000
$639,000
3.8%For more information regarding the value of a property, please contact us for a free consultation.
4 Beds
3 Baths
2,414 SqFt
SOLD DATE : 10/27/2025
Key Details
Sold Price $615,000
Property Type Single Family Home
Sub Type Single Family Residence
Listing Status Sold
Purchase Type For Sale
Square Footage 2,414 sqft
Price per Sqft $254
Subdivision Spalding Green
MLS Listing ID 10617638
Sold Date 10/27/25
Style Traditional
Bedrooms 4
Full Baths 3
HOA Fees $800
HOA Y/N Yes
Year Built 1987
Annual Tax Amount $4,347
Tax Year 2024
Lot Size 0.424 Acres
Acres 0.424
Lot Dimensions 18469.44
Property Sub-Type Single Family Residence
Source Georgia MLS 2
Property Description
Welcome to this beautiful home in the highly desirable Spalding Green neighborhood, ideally located near everything Dunwoody, Peachtree Corners, and Sandy Springs have to offer. Set on a flat, fenced lot, the property features a sparkling gunite swimming pool and a circular paver driveway, creating both curb appeal and functionality. Inside, you'll find three spacious bedrooms and three full baths, with one bedroom on the main level and two upstairs. Each of the upstairs bedrooms is complemented by a large attached bonus room, offering endless possibilities for playrooms, hobby spaces, or private retreats. The country kitchen with stainless steel appliances flows into a huge living and dining room combo, providing an ideal space for entertaining. Additional highlights include a private home office that could also be a bedroom, a bright and airy three-season patio room, and the peace of mind that comes with a brand-new roof. This home blends comfort, versatility, and charm with an unbeatable location. Whether you're relaxing by the pool, working from home, or hosting friends and family, this offers the perfect balance of lifestyle and convenience. Schedule a showing today and make this home your own!
Location
State GA
County Fulton
Rooms
Basement None
Interior
Interior Features Bookcases
Heating Natural Gas
Cooling Central Air, Heat Pump
Flooring Carpet, Hardwood, Tile
Fireplaces Number 1
Fireplaces Type Family Room
Fireplace Yes
Appliance Dishwasher, Dryer, Microwave, Refrigerator
Laundry In Hall, Laundry Closet, Upper Level
Exterior
Parking Features Garage
Garage Spaces 2.0
Fence Back Yard, Fenced, Wood
Pool In Ground
Community Features None
Utilities Available Cable Available, Electricity Available
View Y/N No
Roof Type Composition
Total Parking Spaces 2
Garage Yes
Private Pool Yes
Building
Lot Description Level, Private
Faces From 285 take Peachtree Industrial North then a right on Tilly Mill. At the first light take a right on Peeler then left on Happy Hollow. Harwick Drive will be after the Dunwoody Club stop sigh on your right. 2810 Harwick Dr. Will be the 2nd house on the left.
Foundation Slab
Sewer Public Sewer
Water Public
Architectural Style Traditional
Structure Type Synthetic Stucco
New Construction No
Schools
Elementary Schools Dunwoody Springs
Middle Schools Sandy Springs
High Schools North Springs
Others
HOA Fee Include Other
Tax ID 06 031100070020
Acceptable Financing Cash, Conventional
Listing Terms Cash, Conventional
Special Listing Condition Fixer
Read Less Info
Want to know what your home might be worth? Contact us for a FREE valuation!

Our team is ready to help you sell your home for the highest possible price ASAP

© 2025 Georgia Multiple Listing Service. All Rights Reserved.

I am a passionate, friendly real estate professional dedicated to turning your real estate dreams into realty.







